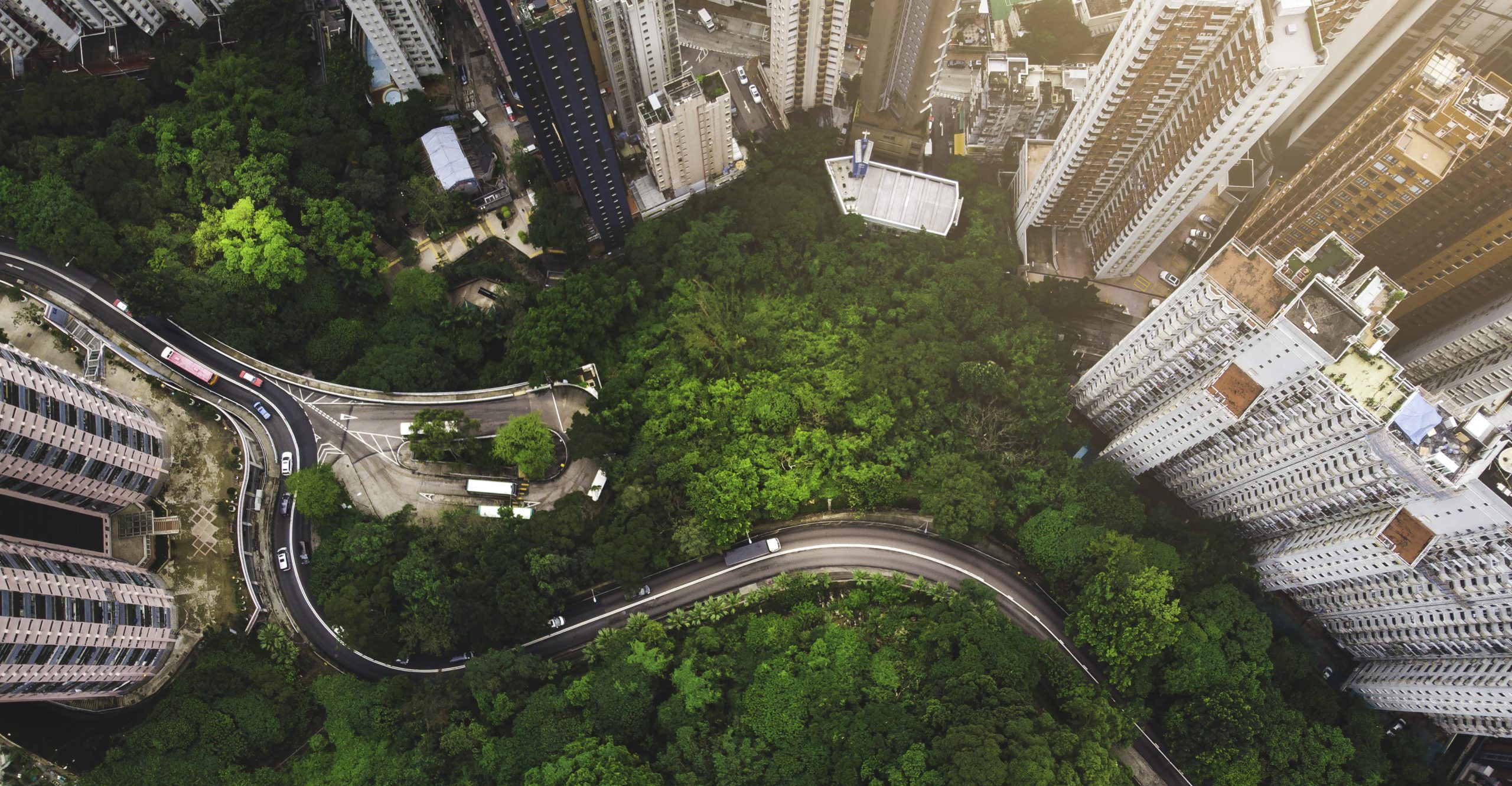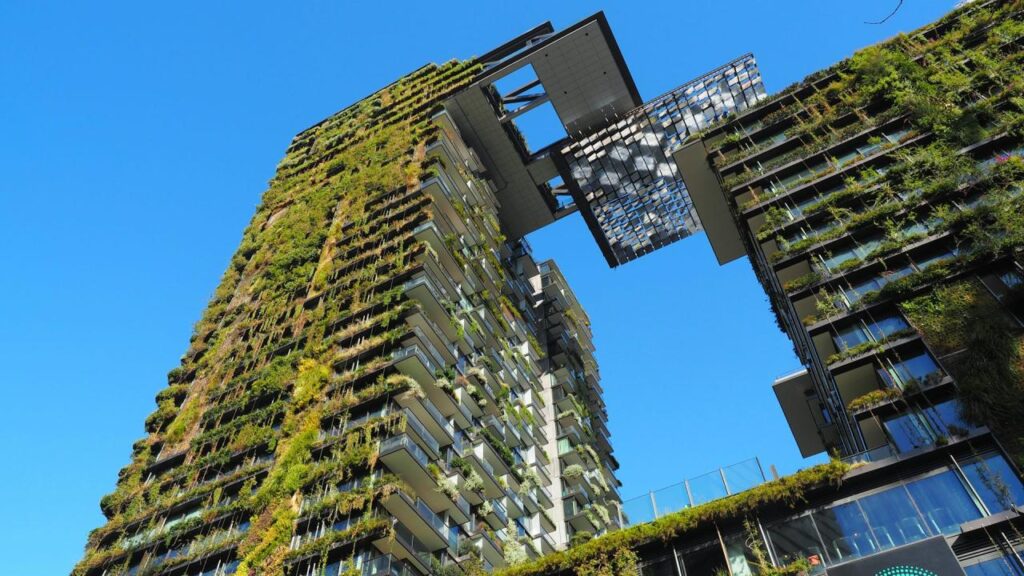The effects of climate change are no longer a distant threat; they are a present reality. From more frequent and intense storms to prolonged heatwaves and rising sea levels, our built environment is increasingly vulnerable. The traditional approach to architecture, which often treated climate as a static variable, is no longer tenable. A new, proactive architectural philosophy is emerging: designing for climate change. This approach moves beyond simply reducing a building’s carbon footprint; it involves creating structures that are resilient, adaptable, and regenerative. It’s about building for a future that is hotter, wetter, and more volatile. This article will provide an in-depth look at the core principles, key strategies, and transformative benefits of this critical movement, demonstrating how architects and engineers are creating a new generation of buildings that are not only sustainable but also built to withstand the stresses of a changing world.
The Core Principles of Climate-Resilient Design

Designing for climate change is a holistic and multi-layered strategy. It’s about creating a system that can absorb shocks, adapt to long-term stresses, and regenerate itself. The key principles are intertwined, each reinforcing the others to create a truly resilient building.
A. Adaptability and Flexibility: A climate-resilient building is not a static object; it is a dynamic system that can change and evolve over time. This involves designing spaces that can be easily reconfigured to accommodate new uses or to respond to changing environmental conditions. For example, a building might have a modular design that allows for the easy addition of a new floor or a different kind of façade in the future.
B. Robustness and Redundancy: A resilient building must be physically robust enough to withstand extreme weather events. This involves using durable materials and structural systems that can handle high winds, heavy rain, and seismic activity. Redundancy is also key: having backup systems, such as a secondary power source or a separate water supply, ensures that the building can continue to function even if its primary systems fail.
C. Regenerative Design: This principle goes beyond sustainability. A regenerative building is one that actively improves its environment. This can be achieved through a number of strategies, such as capturing and purifying stormwater, improving local air quality, and creating new habitats for local flora and fauna. The goal is to make the building a positive force in its ecosystem, not just a neutral one.
Strategic Applications for a Changing Climate
Translating these principles into a tangible building requires a number of innovative strategies that address the specific challenges of a changing climate. These strategies are often passive, leveraging natural forces to make the building more resilient.
A. Designing for Extreme Heat: With global temperatures on the rise, passive cooling is a critical design strategy.
- Optimized Orientation and Shading: The building is oriented to minimize sun exposure during the hottest parts of the day. Strategic overhangs, louvers, and fins are used to shade windows and walls, reducing solar heat gain without blocking light.
- Highly Insulated and Air-Tight Envelopes: A high-performance building envelope is the first line of defense against heat. Super-insulation and an airtight seal prevent external heat from entering the building, dramatically reducing the need for energy-intensive air conditioning.
- Cool Roofs and Green Roofs: Light-colored or reflective “cool roofs” reflect solar radiation, keeping the building cooler. Green roofs, covered with vegetation, provide excellent insulation and help to mitigate the urban heat island effect by releasing moisture into the air.
B. Designing for Water Scarcity and Flooding: The impacts of climate change on water are twofold: some regions will face severe droughts, while others will experience more frequent and intense flooding.
- Water Harvesting and Recycling: Buildings are being designed with systems to capture, store, and purify rainwater for non-potable uses like irrigation and toilet flushing. Greywater recycling systems, which treat and reuse water from sinks and showers, are also becoming more common.
- Flood-Resistant Architecture: For coastal and low-lying areas, architects are designing buildings with elevated foundations, flood-resistant materials, and “wet-proofed” lower levels that can be safely inundated without damage.
- Green Infrastructure: Urban planners are integrating green infrastructure into their designs, such as rain gardens and permeable pavements, which help to manage stormwater runoff and reduce the risk of urban flooding.
C. Designing for Extreme Wind and Storms: The frequency and intensity of storms are increasing.
- Aerodynamic Design: The shape of a building can be designed to reduce the impact of high winds. Rounded corners and tapered tops can help to deflect wind and reduce the pressure on the structure.
- High-Impact Materials: Using materials that can withstand high-velocity winds and wind-borne debris is critical. Reinforced concrete, impact-resistant glass, and high-strength metal are all being used to make buildings more resilient.
- Integrated Storm Shelters: In areas prone to hurricanes or tornadoes, buildings are being designed with integrated storm shelters that provide a safe refuge for occupants during an extreme weather event.
The Role of Smart Technology and Data
Technology is a powerful tool in the fight against climate change. Smart systems and data analytics enable a building to be more aware, responsive, and prepared for a crisis.
A. Predictive Analytics: Smart sensors can monitor a building’s performance and environmental conditions in real-time. This data can be used to predict potential failures, such as a structural weakness during a windstorm or a mechanical failure during a heatwave, allowing for proactive maintenance and mitigation.
B. Automated Response Systems: In the event of a shock, smart systems can automatically respond to minimize damage. For example, a system could detect a flood and automatically activate pumps and deploy temporary barriers. Similarly, a smart fire system could not only sound an alarm but also seal off affected areas to contain the fire and its smoke.
C. Dynamic Energy Management: Smart systems can optimize a building’s energy consumption by responding to real-time data from the grid. For example, during a heatwave, a smart building could reduce its energy consumption during peak hours to avoid putting a strain on the power grid, while still maintaining occupant comfort.
Economic and Social Implications

The investment in climate-resilient design is a strategic decision that offers a number of economic and social benefits.
A. Lower Long-Term Costs: While the upfront cost of building a climate-resilient structure can be higher, the long-term savings are significant. A resilient building requires less maintenance and is less likely to suffer from costly damage during an extreme weather event. This makes it a more financially stable investment over its lifecycle.
B. Enhanced Property Value and Desirability: As climate risks become more apparent, buildings that are designed for resilience will become more desirable and command a higher property value. They are seen as a safer and more secure investment in an uncertain world.
C. Community and Social Resilience: A building does not exist in a vacuum. Its resilience is inextricably linked to the resilience of the community it serves. Buildings that are designed for climate change can serve as community hubs during a crisis, providing a safe refuge and a source of power, water, and communication. This strengthens the social fabric of the community and helps people to recover more quickly after a disaster.
Conclusion
Designing for climate change is a fundamental shift in architectural philosophy, a necessary evolution that moves us from a reactive to a proactive approach. It is a powerful fusion of art, science, and a deep sense of responsibility. By embracing principles like adaptability, robustness, and redundancy, and by implementing strategies that address specific climate risks, we are not just building for today; we are building for a future that is more secure, more sustainable, and more equitable.
The long-term impact of this movement will be immense. It will lead to a dramatic reduction in the social and economic costs of climate change, a more resilient and durable built environment, and a more harmonious relationship with our planet. The buildings we design today will be a living legacy, a powerful symbol of our ability to innovate and adapt in the face of our greatest challenges. It is a reminder that the most beautiful and enduring designs are those that serve not only our needs but also the needs of the planet and the generations that will follow.











