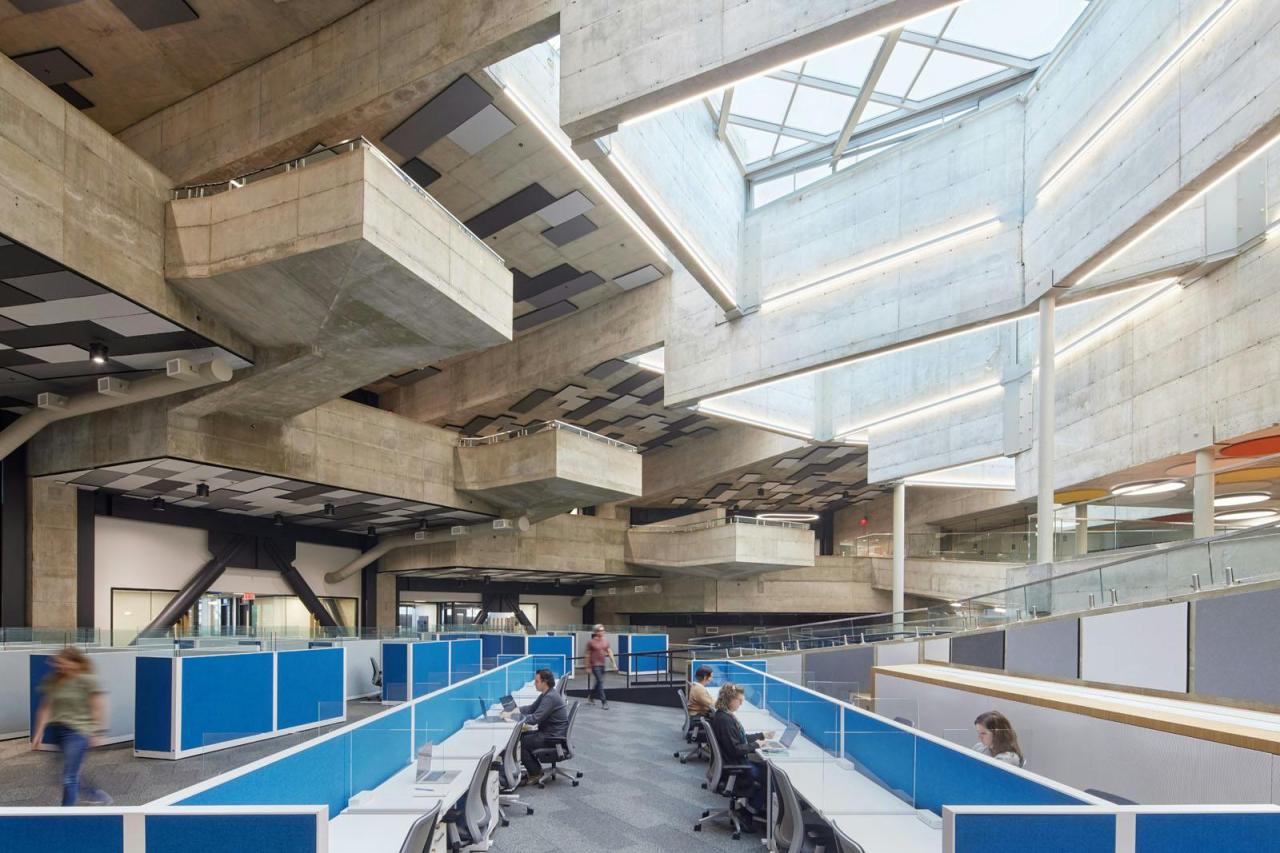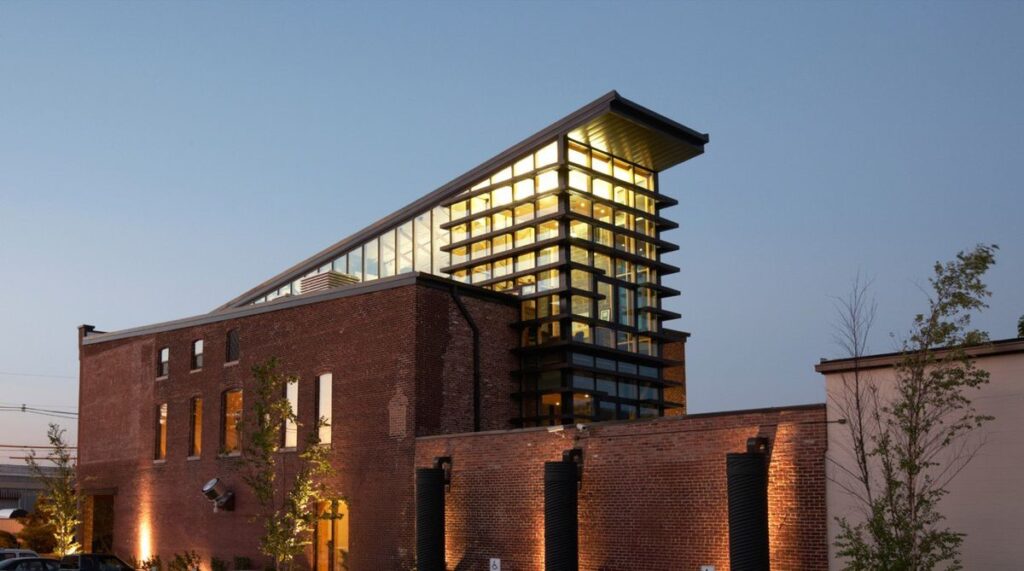The modern world is facing an immense challenge: how to accommodate a growing population and evolving urban needs without constantly demolishing and rebuilding. The traditional approach of “out with the old, in with the new” is not only environmentally unsustainable but also strips cities of their unique character and history. A powerful and increasingly popular solution is adaptive reuse architecture. This innovative practice involves repurposing old, often disused, buildings for a new function, giving them a second life. This approach is more than just a passing trend; it’s a fundamental shift in how we think about construction, sustainability, and urban development. By preserving the past, adaptive reuse creates a more resilient, dynamic, and economically viable future. This comprehensive article will explore the core principles, benefits, creative examples, and future outlook of adaptive reuse, demonstrating how it is reshaping our cities one building at a time.
The Core Philosophy of Adaptive Reuse

At its heart, adaptive reuse is an act of conservation and creativity. It recognizes the inherent value—both in terms of materials and history—of existing structures. It’s a sustainable practice that minimizes waste and a design philosophy that celebrates the patina of time.
A. Environmental Sustainability: The single most significant advantage of adaptive reuse is its environmental impact. The construction industry is a major contributor to global carbon emissions and landfill waste. By renovating an existing building instead of constructing a new one, we avoid the massive energy consumption and carbon output associated with demolition, material manufacturing, and new construction. The energy and resources already “embodied” in the building are conserved, which is a key principle of the circular economy.
B. Economic Viability: From a financial perspective, adaptive reuse is often a more cost-effective and time-efficient option than new construction.
- Reduced Construction Time: Repurposing an existing structure can be much faster than building from the ground up, as much of the core infrastructure—foundations, walls, and structural elements—is already in place. This faster timeline means developers can see a return on their investment sooner.
- Lower Material Costs: By leveraging the existing building’s materials, developers save on the cost of purchasing and transporting new ones.
- Tax Incentives: Many governments offer significant tax credits and other financial incentives for historic preservation and adaptive reuse projects, making them a more attractive investment.
C. Preserving Heritage and Character: Adaptive reuse breathes new life into a building’s history, preserving the unique architectural styles and stories that give a city its character. Instead of being replaced by a generic new structure, an old warehouse or a historic school can be celebrated for its unique features, contributing to a more diverse and interesting urban landscape.
The Creative Process and Key Strategies
The success of an adaptive reuse project hinges on the creativity and ingenuity of the architects and designers. They must see the potential in an old structure and devise a plan to transform it while honoring its past.
A. Structural Assessment and Analysis: The first step is a thorough structural assessment of the existing building. Architects and engineers must determine if the building is structurally sound enough for its new purpose and what modifications are necessary to meet modern building codes and safety standards. This may involve reinforcing foundations, updating electrical systems, or improving insulation.
B. Honoring the Past, Designing for the Future: The key is to strike a balance between preserving a building’s historic character and making it functional for its new use. This often involves leaving original features like exposed brick walls, timber beams, or arched windows visible, as these elements tell a story and add a unique aesthetic that cannot be replicated in new construction.
C. Strategic Intervention: The design process is one of strategic intervention, where new elements are carefully introduced to support the new function without overwhelming the old. This can include:
- Inserting a “Building within a Building”: Creating a new, independent structure within the shell of the old one. This is a common strategy for large industrial buildings where a new floor plan is needed without compromising the existing envelope.
- Adding New Floors or Extensions: In some cases, a new structure can be built on top of or next to the old one. This approach allows for expansion while maintaining a connection to the original building.
- Creating Indoor-Outdoor Connections: A hallmark of many successful adaptive reuse projects is the creation of new windows, courtyards, or terraces that blur the line between indoor and outdoor spaces, bringing light and nature into formerly enclosed structures.
Notable Examples and Applications
Adaptive reuse is being applied to a wide range of building types, from industrial to civic, and is producing some of the most innovative and celebrated architectural projects in the world.
A. Industrial to Residential/Commercial: Old factories, warehouses, and mills, with their open floor plans and high ceilings, are ideal candidates for conversion. They are often transformed into trendy loft apartments, creative office spaces, or bustling retail centers. This trend has been a major driver of urban revitalization in many post-industrial cities.
B. Civic to Cultural: Historic schools, post offices, and railway stations are often given a new life as museums, libraries, or art galleries. This preserves important public landmarks and transforms them into vibrant cultural hubs that can be enjoyed by a new generation.
C. Religious to Community Spaces: As congregations shrink, many historic churches and synagogues are being converted into community centers, theaters, or even residential spaces. This allows the beautiful architecture to remain a centerpiece of the neighborhood while serving a new purpose.
D. Retail to Mixed-Use: The decline of traditional retail is leading to the conversion of large shopping malls and department stores into mixed-use developments that include housing, offices, and entertainment venues. This is a key strategy for revitalizing suburban areas and creating more walkable communities.
Addressing Challenges and Future Outlook

Despite its many benefits, adaptive reuse is not without its challenges. Overcoming these hurdles is crucial for the practice to reach its full potential.
A. Regulatory and Code Hurdles: A major challenge is navigating outdated building codes that were not designed for the complexities of adaptive reuse. Gaining approval for these projects often requires extensive collaboration with city officials and a flexible regulatory framework.
B. Hazardous Materials: Older buildings may contain hazardous materials like asbestos or lead paint. The cost and time required for proper remediation can be a significant obstacle, but it is a necessary step to ensure the safety of the new occupants.
C. Structural Constraints: The existing structure of a building can present limitations that require creative engineering solutions. For example, a building may need to be reinforced to support the weight of a new function, or its layout may not be ideal for modern heating and cooling systems.
D. The Future of Adaptive Reuse: The future of adaptive reuse is bright and is intrinsically linked to the principles of smart cities and sustainable development.
- Integration of Smart Technology: The next wave of adaptive reuse projects will integrate modern smart technology into historic shells. This includes smart lighting, automated climate control, and advanced security systems that improve efficiency and comfort while preserving the historic character.
- Resilient Design: Adaptive reuse will play a key role in creating more resilient cities. By repurposing existing structures, we reduce the demand for new, energy-intensive materials and build a more durable urban fabric that can withstand future shocks and stresses.
- Community Engagement: Successful adaptive reuse projects will increasingly involve the community in the design and planning process. This ensures that the new use of the building reflects the needs and desires of the people it will serve, strengthening its role as a community asset.
Conclusion
Adaptive reuse is far more than an architectural trend; it is a powerful strategy for building a more sustainable, equitable, and historically rich future. It is a testament to the idea that our most innovative solutions often lie not in radical new inventions but in a thoughtful and creative approach to what we already have. By transforming old warehouses into vibrant lofts, historic schools into community centers, and neglected factories into bustling commercial hubs, we are not just recycling buildings; we are regenerating communities and preserving our collective memory.
The practice of adaptive reuse is a profound act of stewardship, a recognition that our built environment is a valuable resource that should be treated with care and respect. It requires a shift in mindset from a disposable culture to one that values longevity and reinvention. As our cities continue to grow and evolve, the principles of adaptive reuse will become increasingly central to urban planning. The long-term impact of this approach is immense. It will lead to cities that are not only more environmentally responsible but also more visually diverse, economically resilient, and deeply connected to their past. The buildings we save today will be a living legacy for generations to come, a powerful symbol of our ability to build a better future by thoughtfully reimagining our past.











