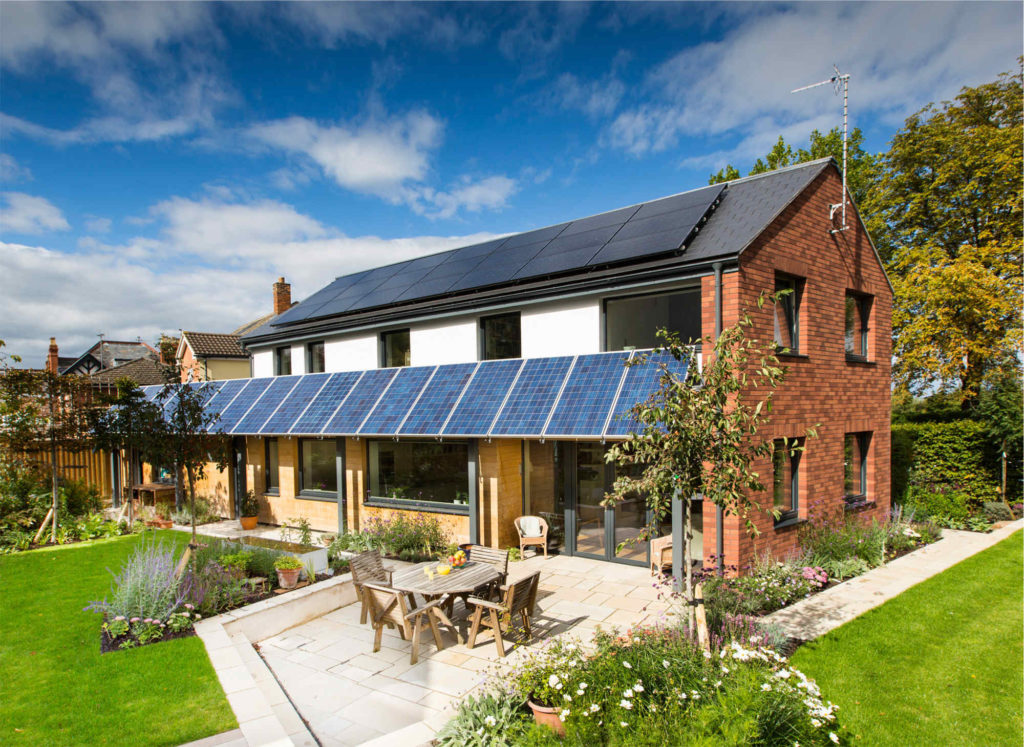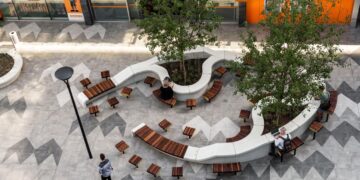In an era of rising energy costs and urgent climate concerns, the construction industry is undergoing a quiet revolution. At its forefront is the Passive House standard, a rigorous building protocol that has become the gold standard for energy-efficient, comfortable, and sustainable construction. Far more than just a label, Passive House is a holistic architectural philosophy centered on radical energy reduction. The core idea is to design and build a structure that requires little to no energy for heating and cooling, achieving this not through complex technology but through meticulous, high-performance design. This article will take a deep dive into the five fundamental principles of Passive House, detailing how they work in synergy to create a building that is resilient, comfortable, and profoundly energy efficient. We will explore how these principles are transforming residential and commercial buildings, proving that the most powerful solutions are often the simplest and most elegant.
The First Principle

The first and most critical principle of Passive House is to wrap the building in a continuous, uninterrupted thermal blanket. This is the “sweater” for the building, keeping the inside temperature stable regardless of the weather outside. The goal is to minimize heat transfer through the building envelope—the walls, floor, roof, and windows.
A. Airtight Construction and Thermal Bridging: A Passive House is designed to be virtually airtight. Any gap, no matter how small, can lead to significant heat loss and moisture infiltration, which can cause mold and structural damage. Thermal bridging, where a material with poor insulation (like a wooden stud) creates a path for heat to escape, is also meticulously avoided. By eliminating these weak points, the building becomes a sealed, energy-efficient container. A blower-door test is used to verify the airtightness of the structure, ensuring it meets the stringent Passive House standard.
B. Insulation Thickness and Material: Passive House buildings use significantly thicker insulation than conventional structures. This is not just a matter of adding a little extra; it’s a fundamental commitment to a high R-value (a measure of thermal resistance). This applies to the entire envelope, including the foundation and roof, which are often overlooked in traditional construction. The materials used are also key, with a focus on high-performance, often eco-friendly, insulation materials.
C. Year-Round Comfort: The most immediate benefit of super-insulation is a stable, comfortable indoor temperature. The interior of a Passive House remains cool in the summer and warm in the winter without relying on a powerful and energy-hungry HVAC system. This creates a quiet, draft-free environment that is a joy to inhabit.
The Second Principle
Windows and doors are traditionally the weakest link in a building’s thermal envelope. Passive House design transforms them from energy wasters into energy assets.
A. Triple-Pane Glazing: A standard Passive House window is not a single pane, or even a double pane, but a triple-pane unit. The multiple layers of glass and the gas fills (typically argon or krypton) between them create an exceptional thermal barrier. This prevents heat from escaping in the winter and blocks it from entering in the summer.
B. Insulated Frames and Installation: The thermal performance of a window is not just about the glass; it’s also about the frame. Passive House windows use highly insulated, non-conductive frames to prevent heat loss. The installation process is also critical, with a focus on creating a perfect, airtight seal between the window and the wall.
C. Strategic Orientation: The placement of windows is a key design strategy. In climates that experience cold winters, Passive House designers maximize the number of south-facing windows to capture as much solar heat as possible (this is called passive solar gain). Conversely, windows on the east, west, and especially the north side are minimized to reduce unwanted solar heat gain in the summer and heat loss in the winter.
The Third Principle
Because a Passive House is so airtight, a constant supply of fresh, filtered air is essential for a healthy indoor environment. This is achieved through a sophisticated mechanical ventilation system with a heat recovery unit.
A. The Need for Ventilation: An airtight building, while energy efficient, can trap pollutants, dust, and moisture inside. A mechanical ventilation system provides a continuous, controlled exchange of air, ensuring that occupants are always breathing fresh, clean air. This is crucial for maintaining indoor air quality and preventing issues like mold and condensation.
B. Heat Recovery Ventilation (HRV) / Energy Recovery Ventilation (ERV): This is the genius of the system. An HRV or ERV unit consists of two separate air streams that never mix. The outgoing stale air passes through a heat exchanger, transferring its heat to the incoming fresh, cold air. This means that in the winter, the fresh air is pre-warmed by the outgoing air, and in the summer, the incoming hot air is pre-cooled. This process recovers a remarkable amount of energy—up to 90%—that would otherwise be lost, allowing for a constant supply of fresh air without a massive energy penalty.
C. Comfort and Health: The ventilation system provides a continuous supply of clean, filtered air, which is a major benefit for people with allergies or asthma. It also ensures that the indoor air is never stale or humid, creating a consistently comfortable and healthy living environment.
The Fourth Principle

Passive House design leverages the sun’s energy to provide a significant portion of the building’s heating needs. This is achieved by strategically designing the building to capture solar heat in the winter and block it in the summer.
A. Orientation and Mass: As mentioned earlier, maximizing south-facing windows is crucial for passive solar gain. The design can also incorporate high-thermal-mass materials like concrete floors or masonry walls to absorb solar heat during the day and slowly release it back into the space at night, keeping the temperature stable.
B. Seasonal Sun Angles: Architects carefully consider the sun’s different angles throughout the year. The sun is low in the sky in the winter, allowing it to penetrate deep into the house through south-facing windows. In the summer, the sun is high in the sky. Strategic overhangs and shading devices are designed to block this high-angle sun, preventing the building from overheating. This is a simple yet incredibly effective way to manage the building’s temperature without active cooling.
C. The Small Energy Budget: By mastering passive solar gain and all the other principles, a Passive House is designed to have an incredibly small energy budget. This means that a small, highly efficient heat pump or a single radiator can be enough to heat the entire building, even in a cold climate.
The Fifth Principle
The final principle focuses on reducing the energy generated from within the building itself. Everything from light bulbs to appliances generates heat, and in a super-insulated building, this can lead to overheating.
A. Energy-Efficient Appliances and Lighting: Passive House occupants are encouraged to use high-efficiency appliances and LED lighting. These not only use less electricity but also generate less waste heat, which helps to maintain the building’s comfortable indoor temperature.
B. Reducing Phantom Loads: Passive House design considers every detail, including the heat generated by electronics and appliances that are left on standby. Designers advise on strategies to minimize these “phantom loads” to keep the energy budget in check.
C. Harnessing Human and Appliance Heat: In a well-insulated Passive House, even the heat generated by the occupants themselves can contribute to the building’s warmth in the winter. This is a testament to the level of detail and efficiency that defines the standard.
Conclusion
The Passive House standard is a revolutionary architectural approach that stands as a powerful antidote to a world of increasing energy consumption and environmental degradation. By focusing on a holistic, fabric-first approach, it proves that radical energy efficiency can be achieved not through complex, high-tech systems but through elegant, intelligent design. The five principles—super-insulation, high-performance windows, mechanical ventilation with heat recovery, passive solar gain, and minimized internal heat loads—work in concert to create a building that is not only extraordinarily energy efficient but also exceptionally comfortable, healthy, and quiet.
The widespread adoption of Passive House principles will have a profound and lasting impact on our built environment. It will lead to a dramatic reduction in our collective energy use and carbon footprint, making a significant contribution to mitigating climate change. Furthermore, it will result in buildings that are more resilient in the face of power outages and extreme weather, and healthier for their occupants. While the upfront cost may be slightly higher, the long-term savings on energy bills and the enhanced comfort and health benefits make it a wise and essential investment for the future. Passive House is more than just a building standard; it is a blueprint for a more sustainable, comfortable, and conscious way of living and building. It’s the future of architecture, and it’s already here.











